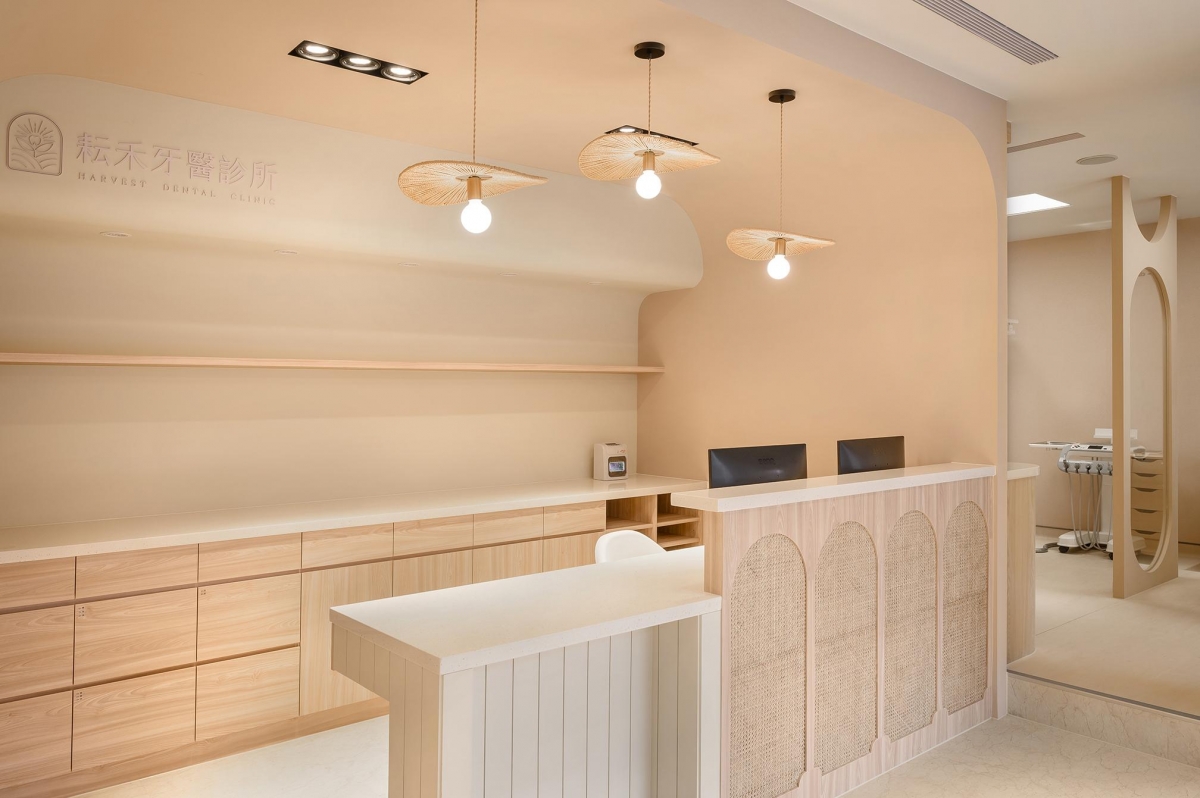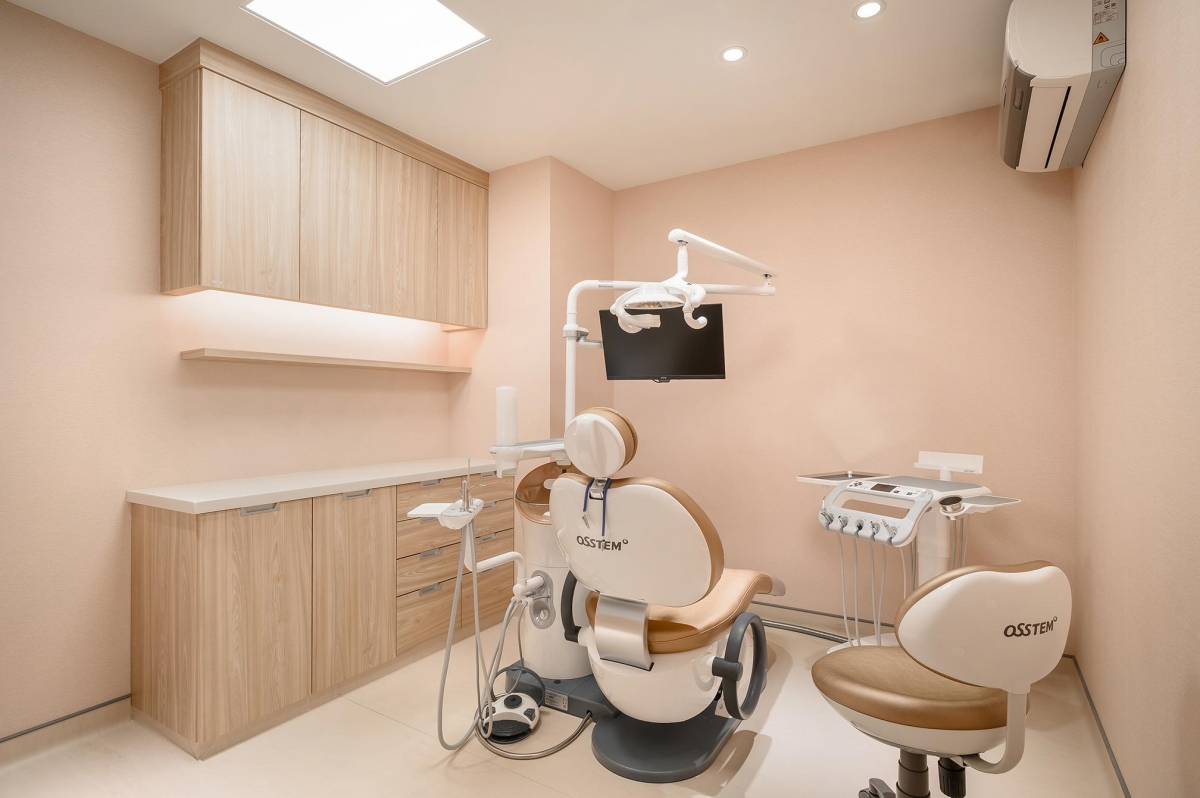文章分類Article
得獎作品設計 微笑碩果

本設計案件為老式單層牙醫診所,室內面積大約60坪。
This project is an aged single-story dental clinic with an interior area of approximately 198 square meters.

鑑於業主是一位善於換位思考和關懷患者焦慮的女性牙醫,擺脫以往醫療空間呈現的印象,融入實用和諧的氛圍是本項目靈感的核心。
佈局以滿足她對溫暖、舒適、柔和曲線和功能的期望。設計融合了簡約不失日式侘寂的人文氣息和詩意優雅療癒的意境。
Given that the client is a female dentist who is good at empathizing with and caring for patients' anxieties, it is the core of the inspiration of this project to get rid of the previous impressions of medical space presentation, and to integrate a practical and harmonious layout to meet her expectations of warmth, comfort, soft curves and functionality. The design is a combination of the humanistic flavor of simplicity without losing the Japanese wabi-sabi and the elegant and healing mood of poetry.

玄關由吧台空間的曲線塑造,以溫暖的環保黃色油漆打底。 後牆採用流線型設計,與木工櫃體融為一體,表達空間的舒適與品位。
The entrance is shaped by the curved lines of the counter space, and the eco-friendly yellow paint with warmth is used as the base. The back wall is streamlined and integrated with the woodwork cabinets to express the comfort and taste of the space.


玻璃隔斷輕輕勾勒屬性,拓寬患者視野。 診所延續粉色佈局,半圓形倒角隔斷和圓角玻璃設計,避免患者目光接觸,柔化空間增添豐富趣味,溫柔實現安撫患者,拉近醫患距離的設計 患者。 該設計旨在安慰患者並使他們彼此更接近。
The glass partition lightly delineates the attributes and widens the view of the patient. The clinic continues the pink layout, with semi-circular chamfered partition and rounded glass design, avoiding the patient's eye contact, softening the space to add richness and interest, and gently realizing the design of comforting the patient and narrowing the distance between the doctor and the patient. The design is designed to comfort patients and bring them closer to each other.
